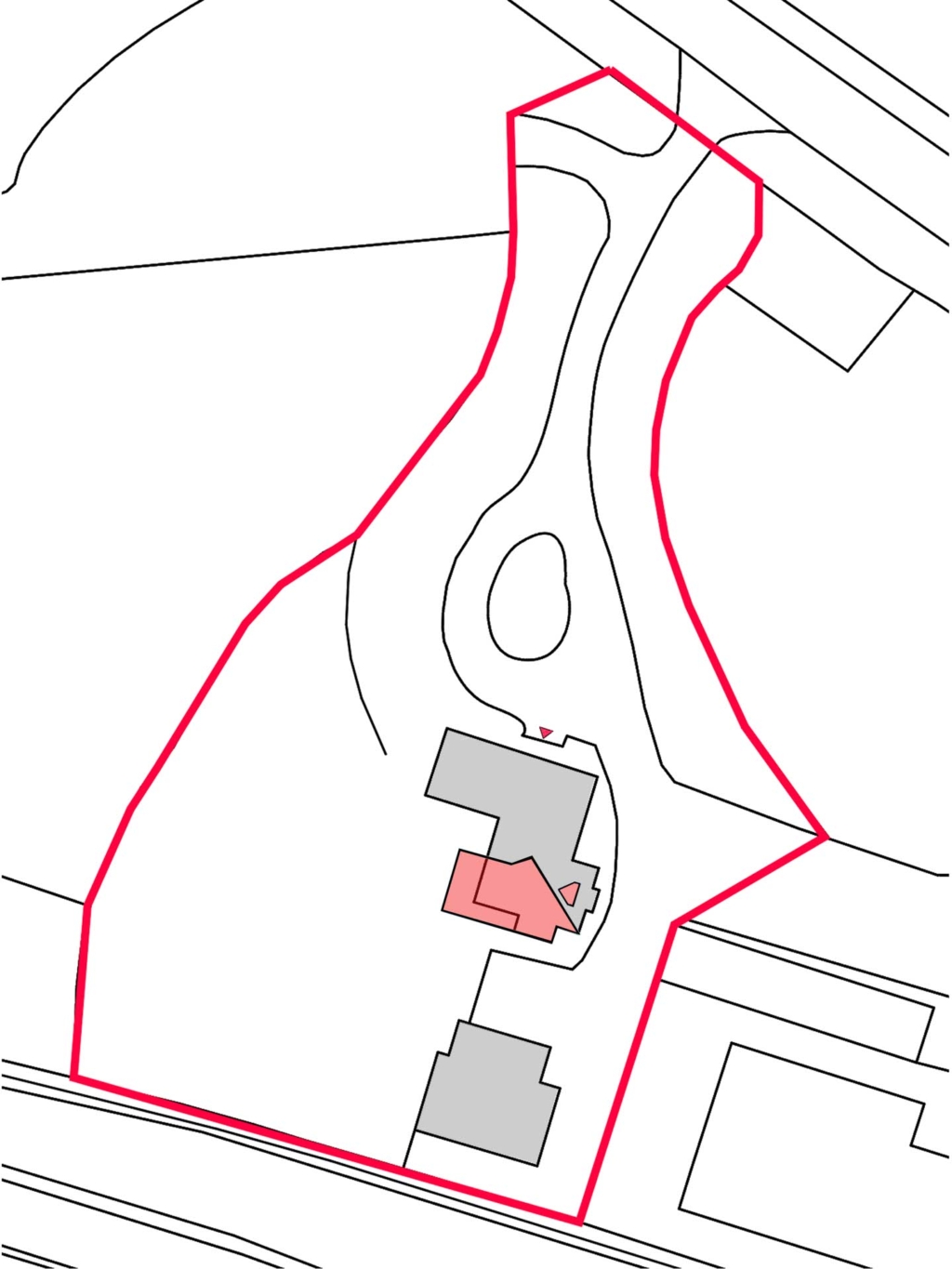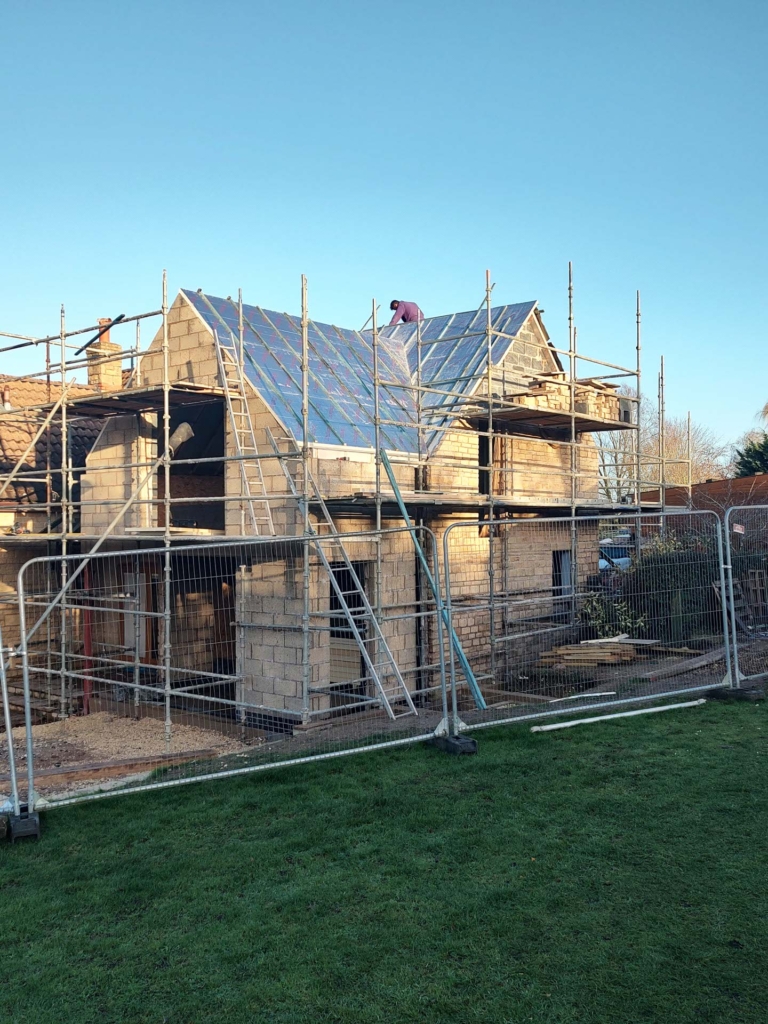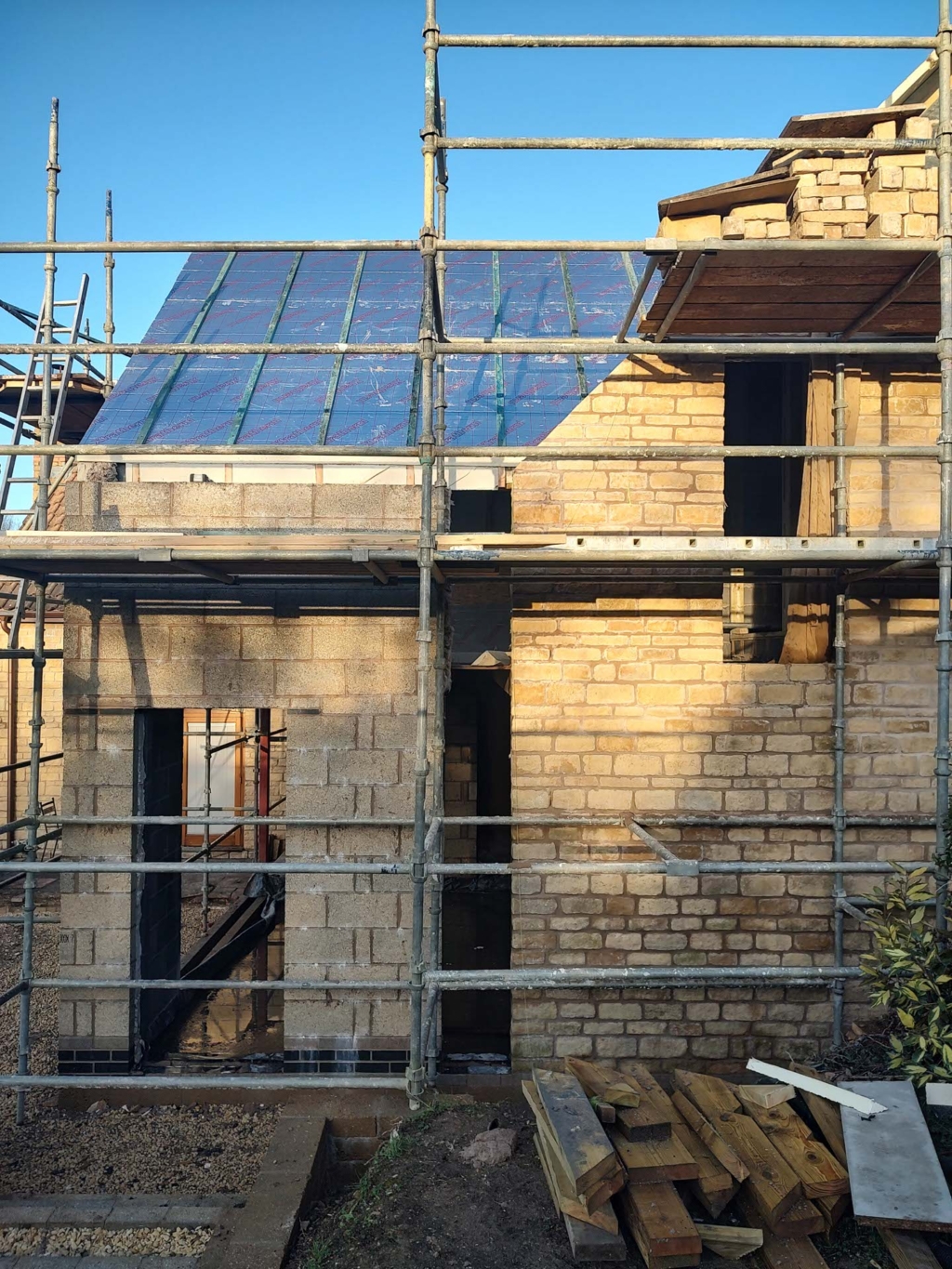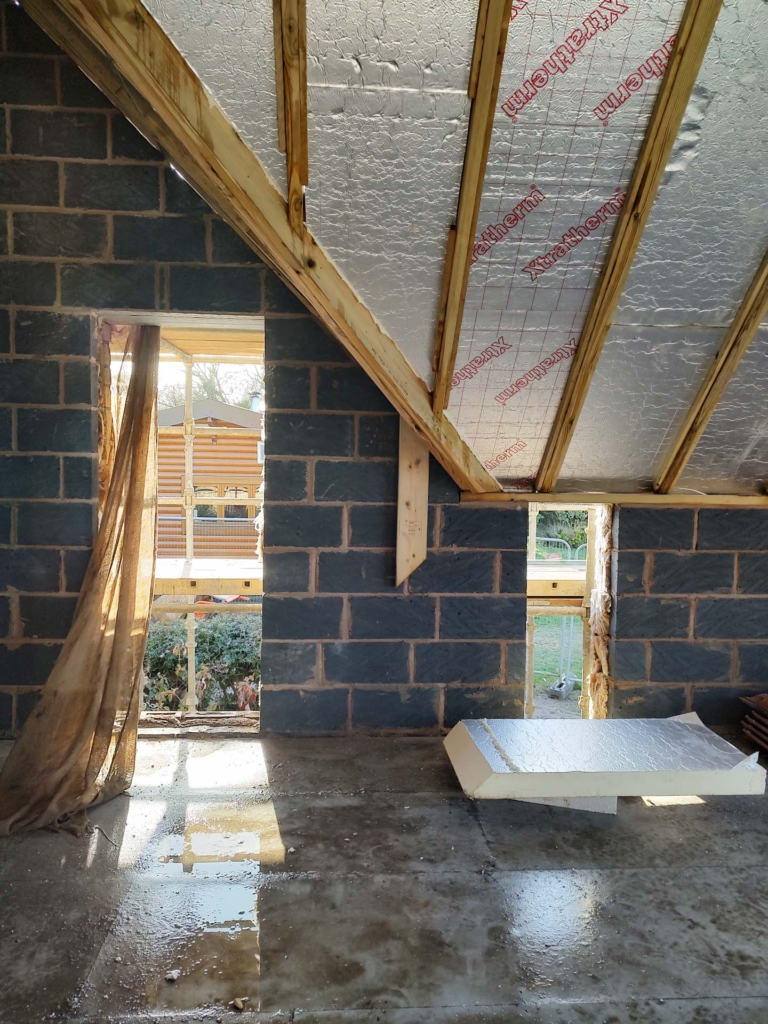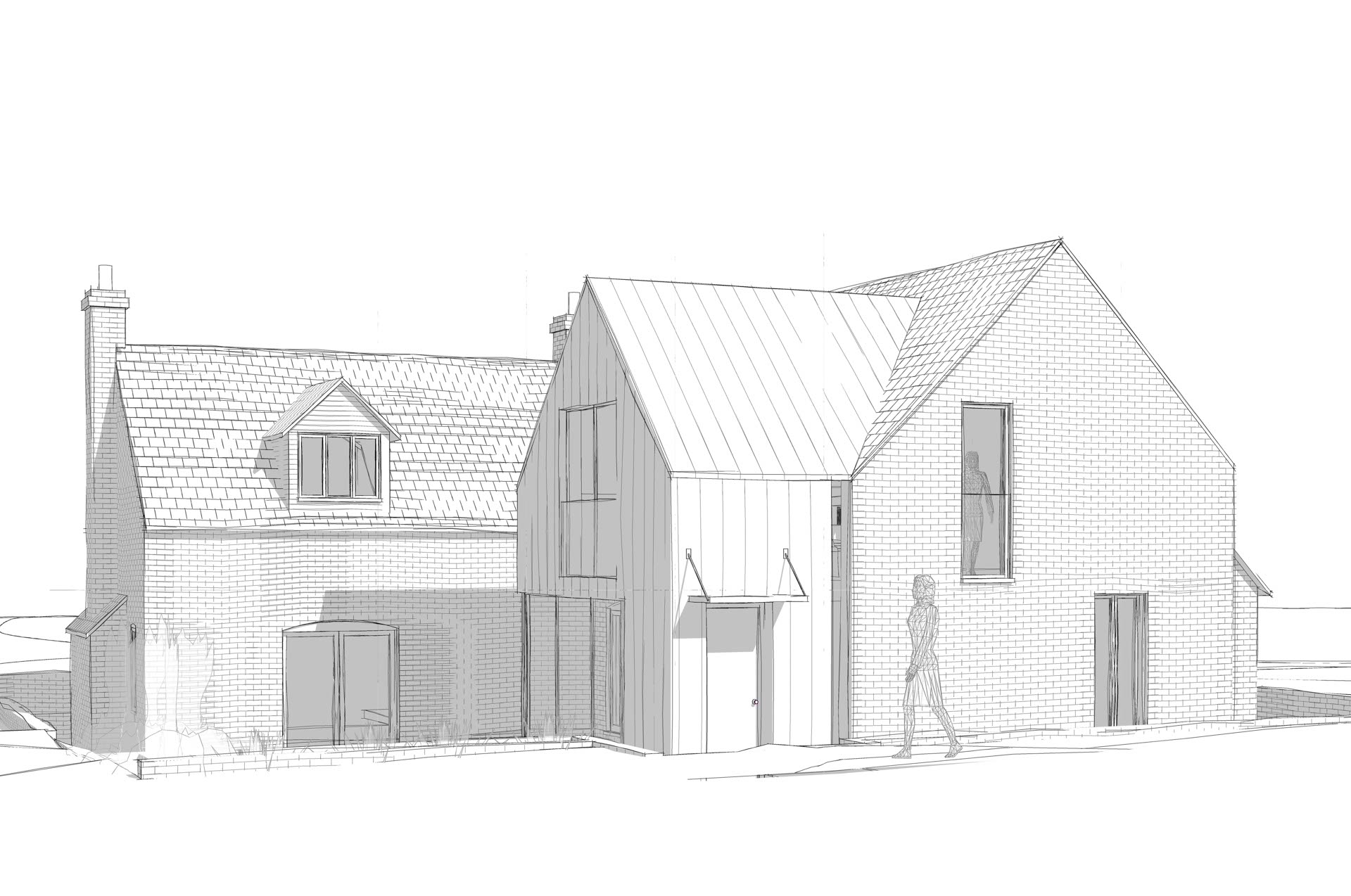Plantation Lodge Farm
Coming Soon
Plantation Lodge Farm is located in a leafy 2.43 hectares plot, just outside Castle Bytham, where the client runs his own business.
The single dwelling included in this agricultural holding is occupied by the client and his family and it is subject to a 106 agricultural occupancy agreement.
The existing building consisted of a two-story detached house, with three internal levels, due to the sloping site. With this prior layout, only part of the main roof was converted into a first-floor habitable space.
Due to a need for more space, the client requested a two-story extension to increase the habitable area of the dwelling and improve the aesthetic connection with the building in immediate proximity which served as an office for the client’s business activity.
The proposal consisted of a double-story side extension built on the Southern side of the house, to create a new master bedroom and bathroom at the first-floor level and a larger dining area at the ground-floor level as well as an alteration of the patio.
The design was intended as a contemporary interpretation of the traditional shapes forging the existing building; the proposed zinc cladding added to all sides of the extension contributed to the monolithic look of the addition and balanced the textured finishes of the existing facades which consisted of stone, timber and roof tiles.
The overall approach to the design was to retain a traditional look for the elevations visible from the public road while creating a high-quality, contemporary, and sleek design for the private sides of the dwelling.
We can’t wait to upload the final photos of this project.
Photoshoot Coming Soon!
