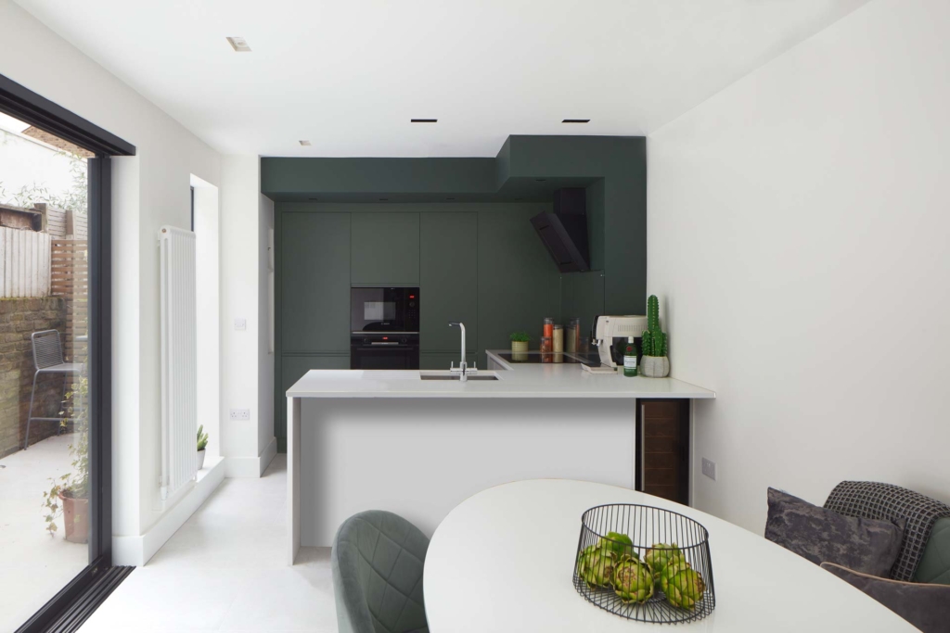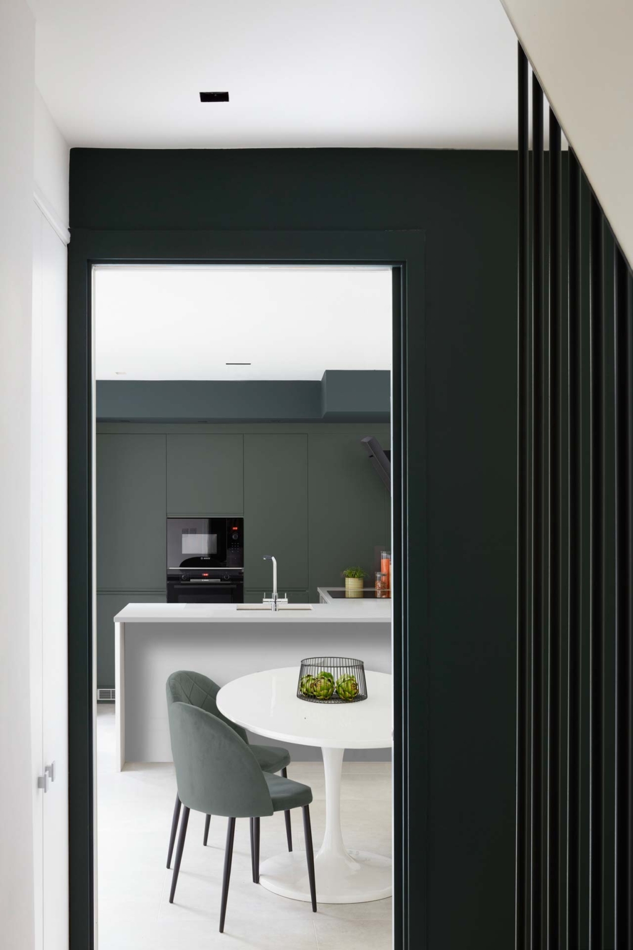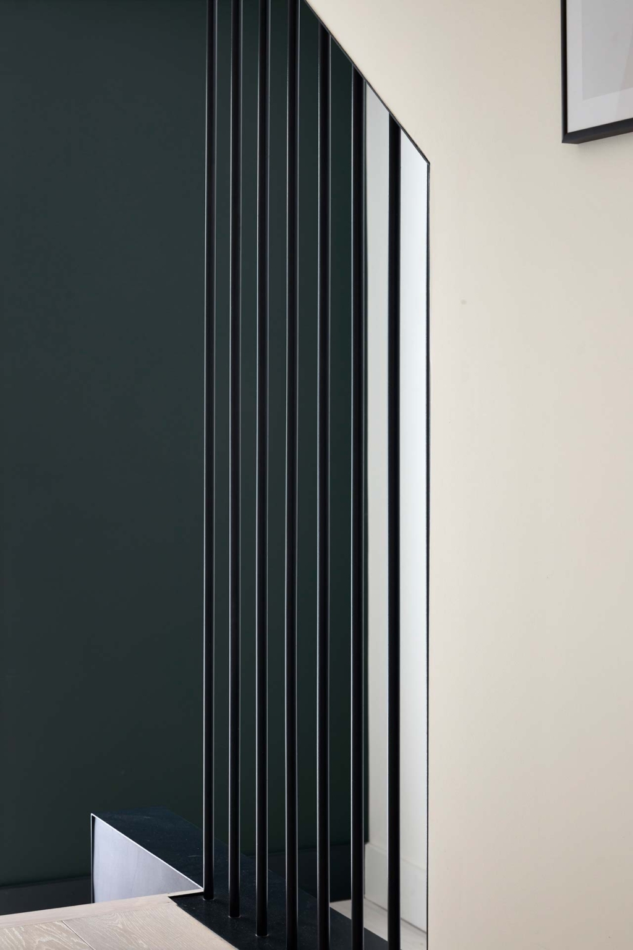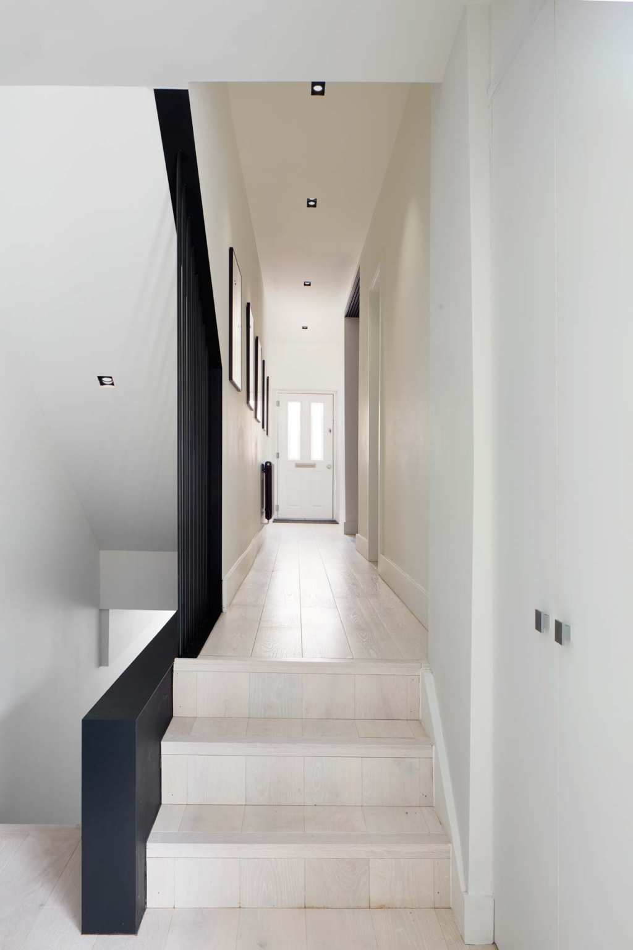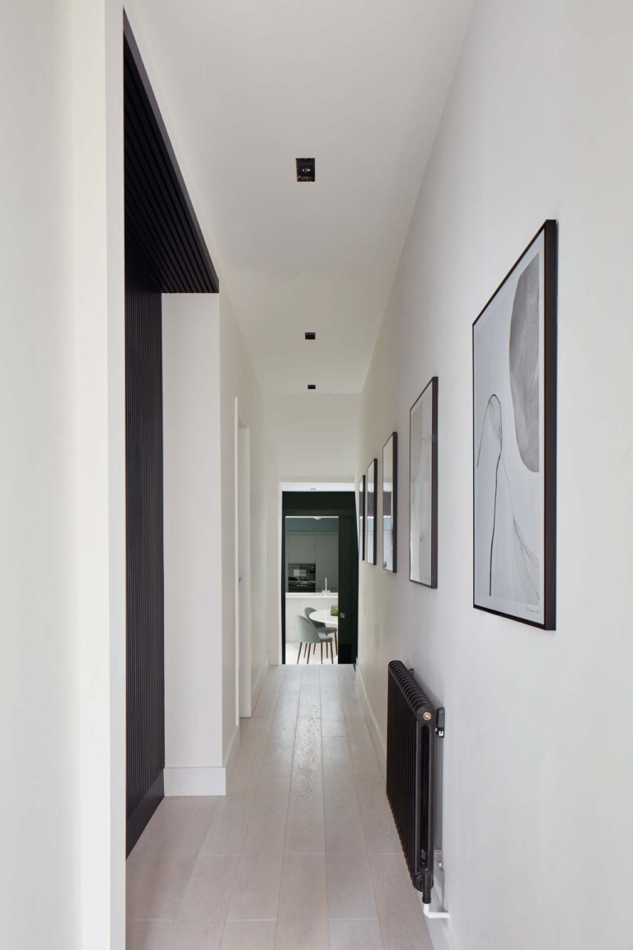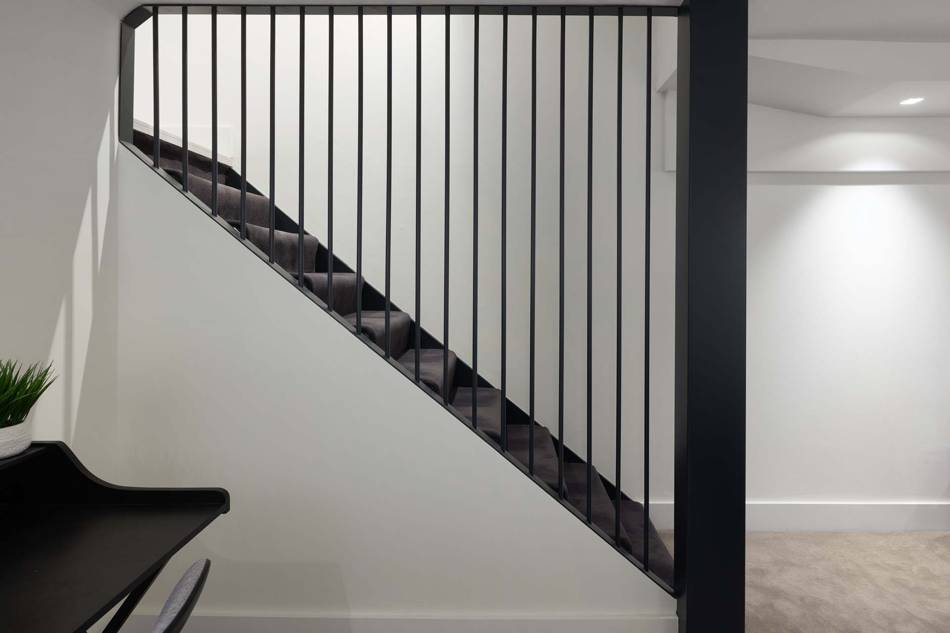Lower Richmond Road
The property is a two-story ground floor flat including a basement floor and a side patio of a Victorian building.
The goal of the client was to sell the property at the best price. The design brief was to make the property compliant with the latest building regulation requirements, maximize the overall space, and reasonably improve the interiors to increase the market value.
The process included the strip out of a bay window facing the side patio to create a wide glazing area and a new configuration of the internal layout to enhance the connection between the two levels.
Through the use of dark green tones as the colour palette for the kitchen and accent points, the design concept was about creating calming, neutral spaces with a strong connection to the outdoor area.
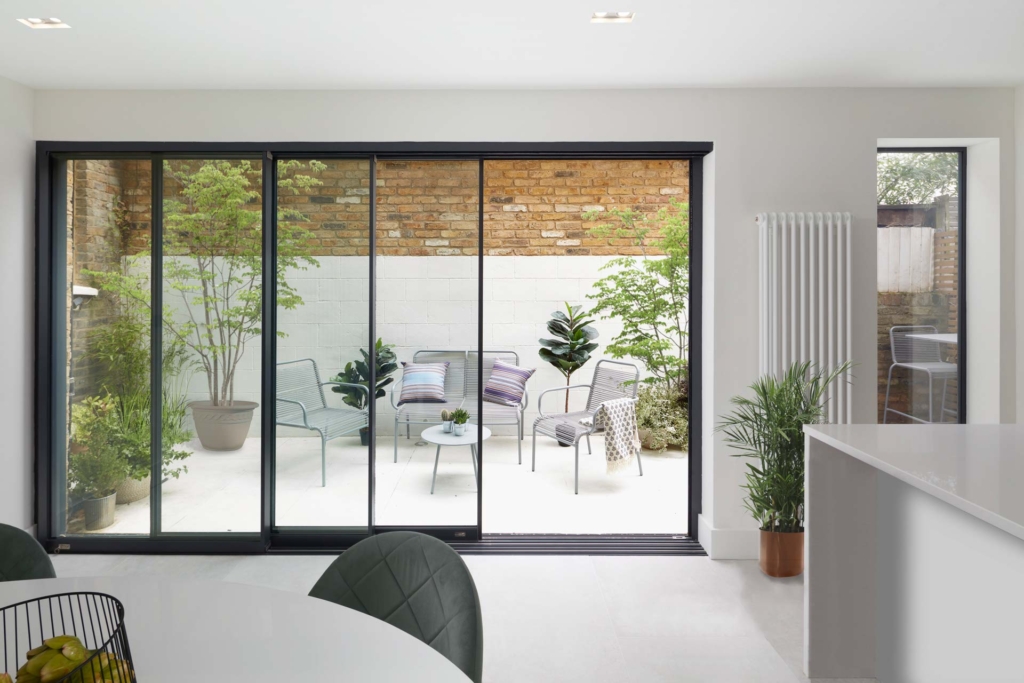

In this case, the client specifically asked for a practical design approach, to create a versatile style for the spaces and attract a larger pool of potential property buyers.
We can proudly mention that, once on the market, this flat generated huge interest and was rapidly sold within 10 days.
