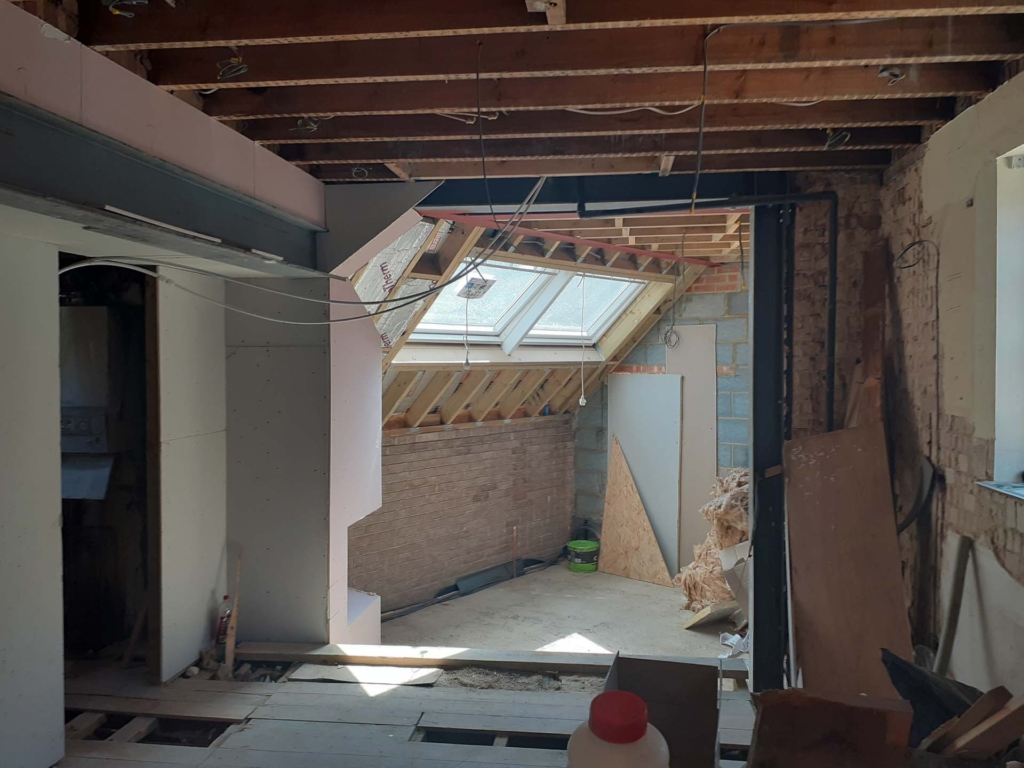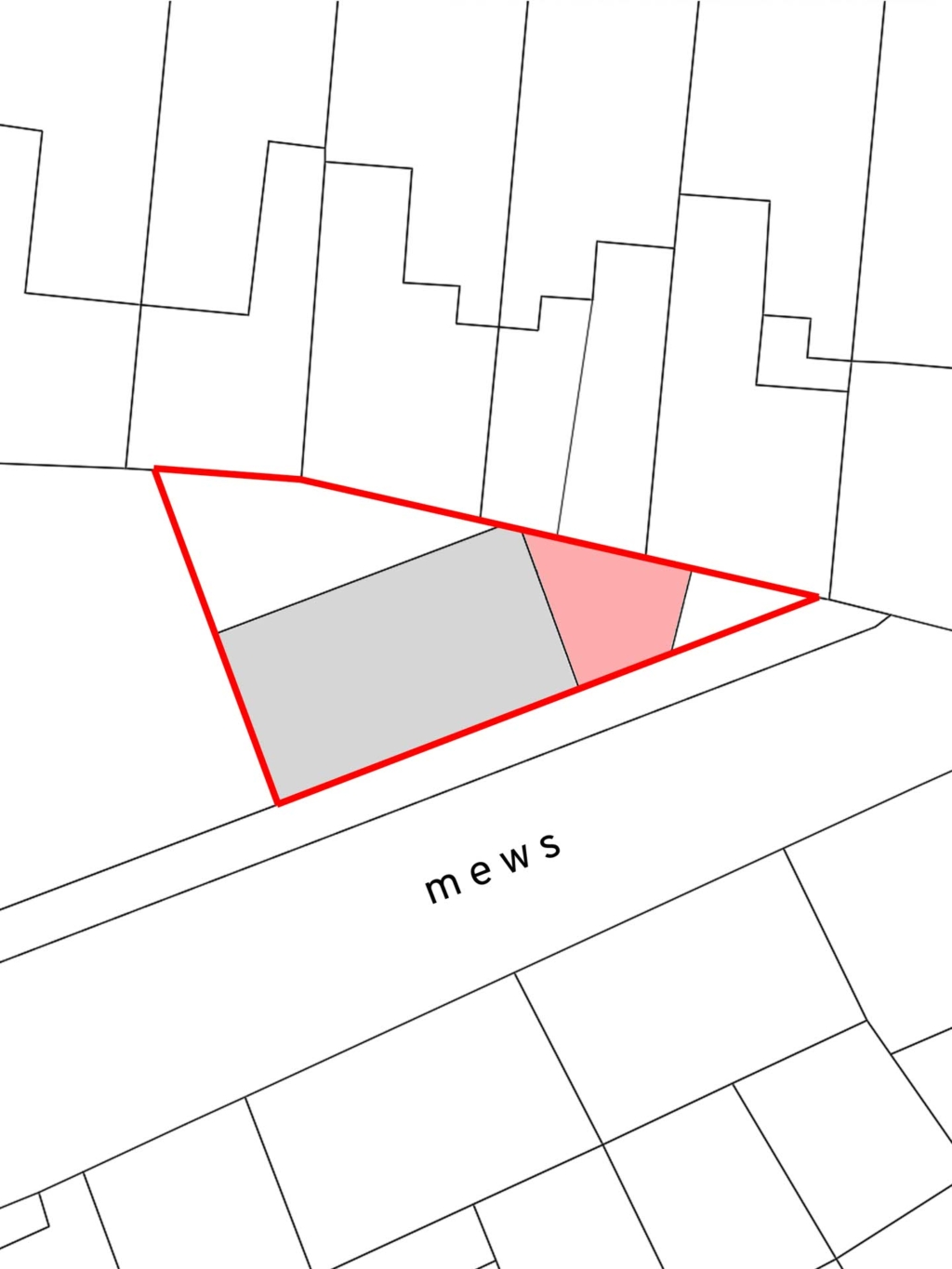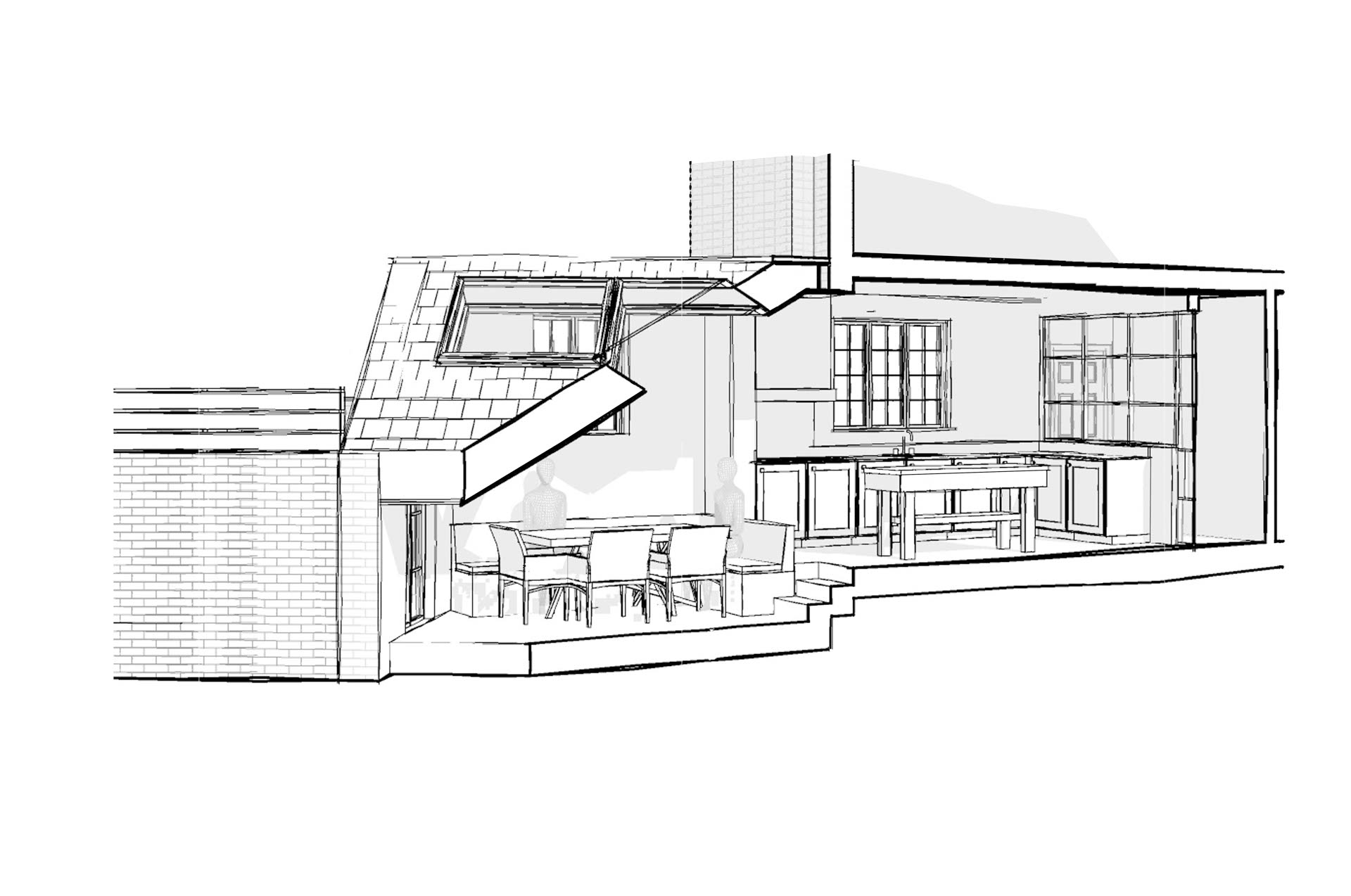Laurence Mews
Coming Soon
This generously sized property is a three-story semi-detached house located at the end of a cul-de-sac Mews in Shepherd’s Bush. Due to the unusual shape of the plot, the property benefits from two patios to the rear and the side.
A previous roof extension allowed the addition of two more bedrooms, making the original footprint of the ground floor too small for the potential number of occupants. The client requested a kitchen extension to increase the family space and a whole renovation of the ground floor to improve the connection with the outdoor spaces.
Due to a restrictive response from the planners, who refused a contemporary approach to the design, the extension had to match the existing building externally and also deal with the lower ground level of the adjoining properties to the rear.
A drop in the floor level of the extension was necessary to deal with the height restrictions and was used to create a sunk sitting area for the dining space.
The style of the interiors was inspired by the character of the street.
Crittall doors and internal partitions, rustic finishes, and a twisted farmhouse design contributed to the creation of a warm and enchanting space, evoking a calm and snug atmosphere.
We can’t wait to upload the final photos of this project.
Photoshoot Coming Soon!




