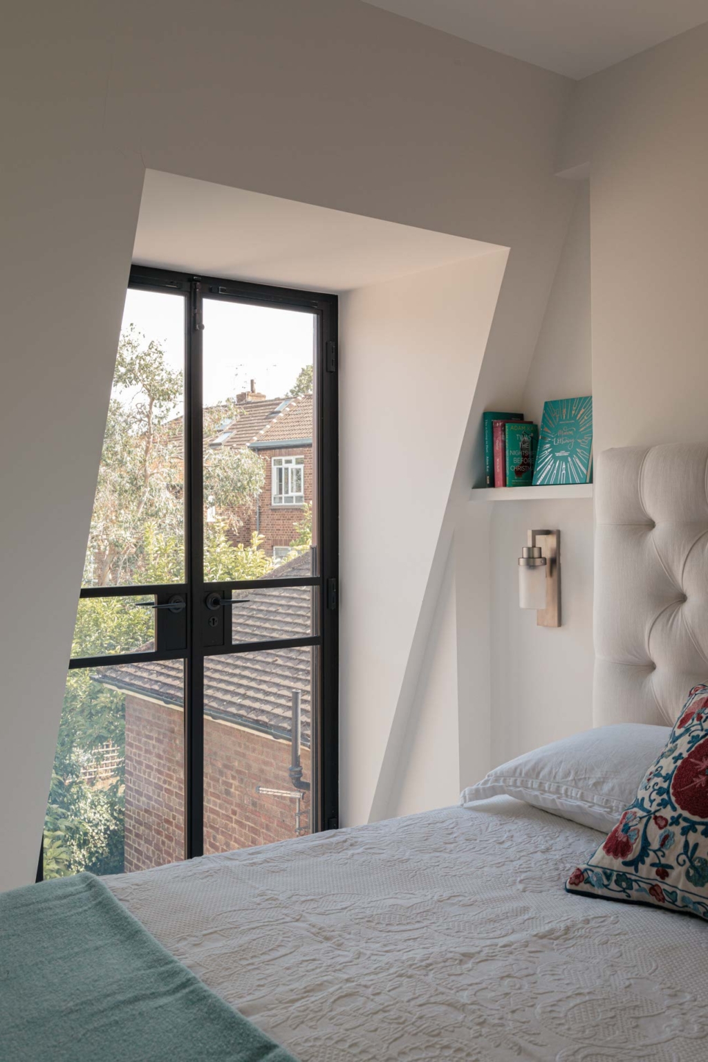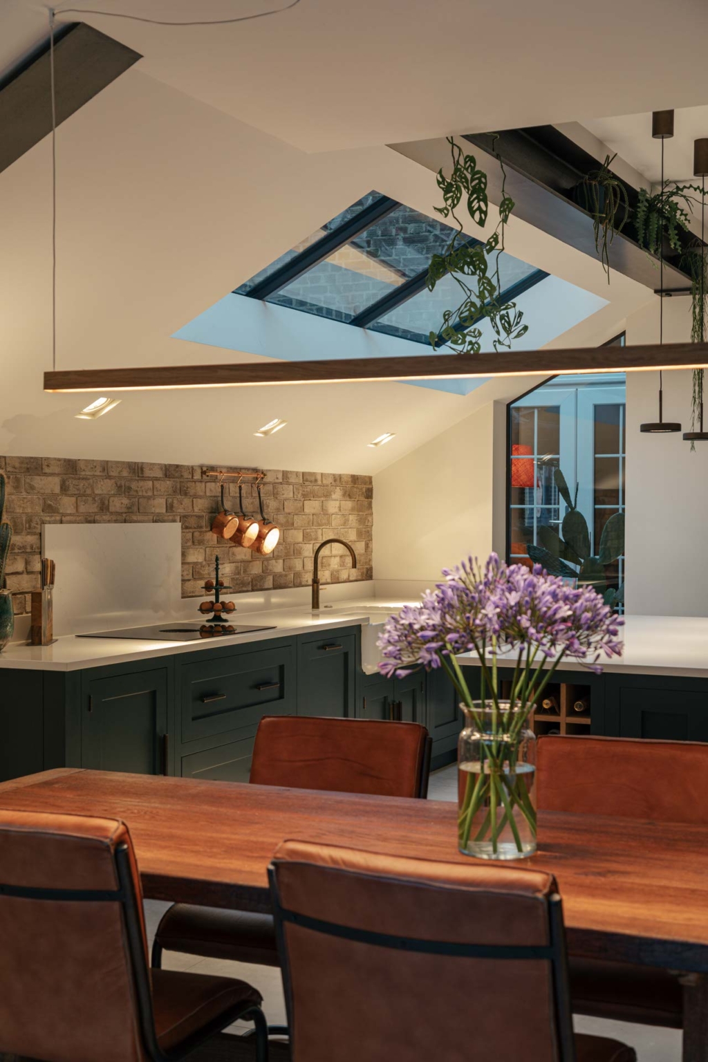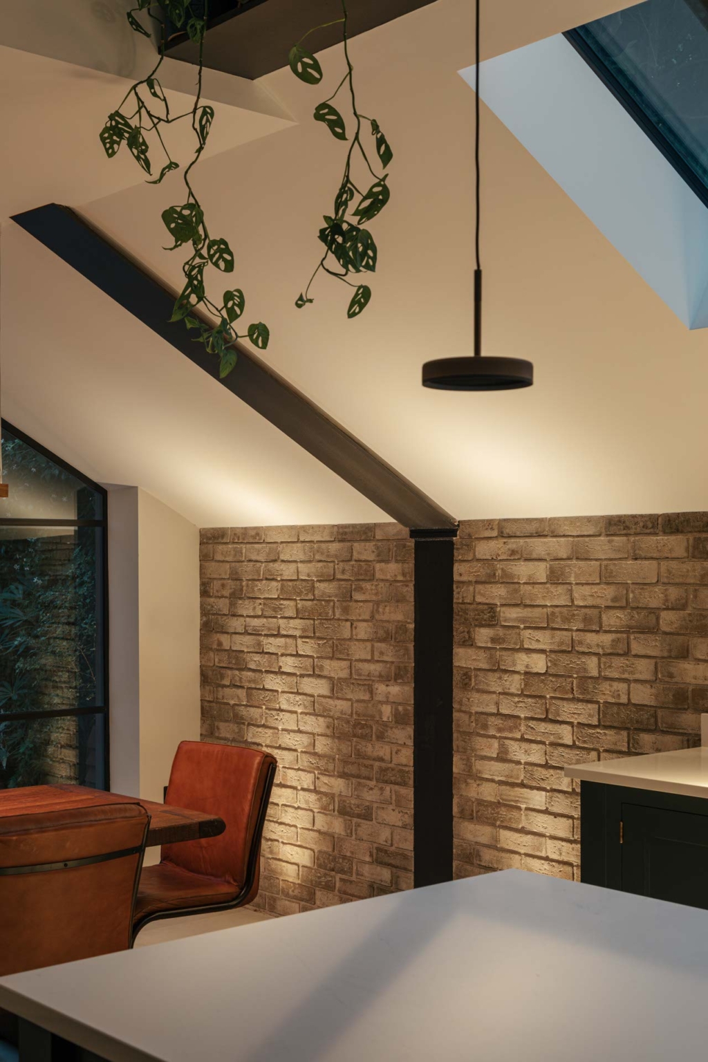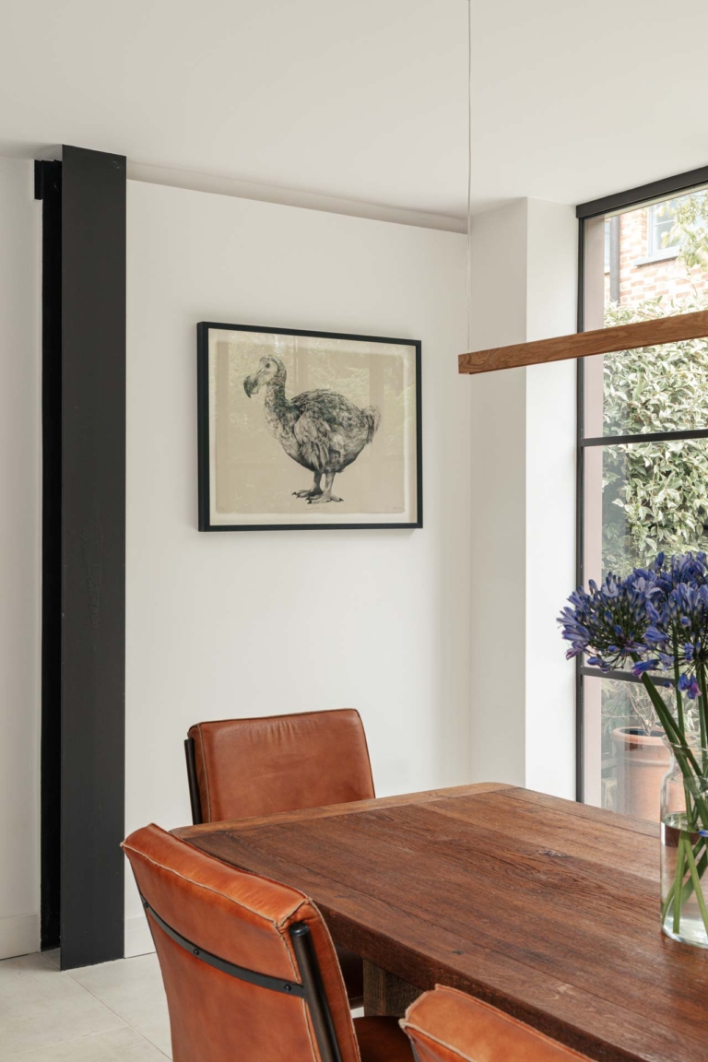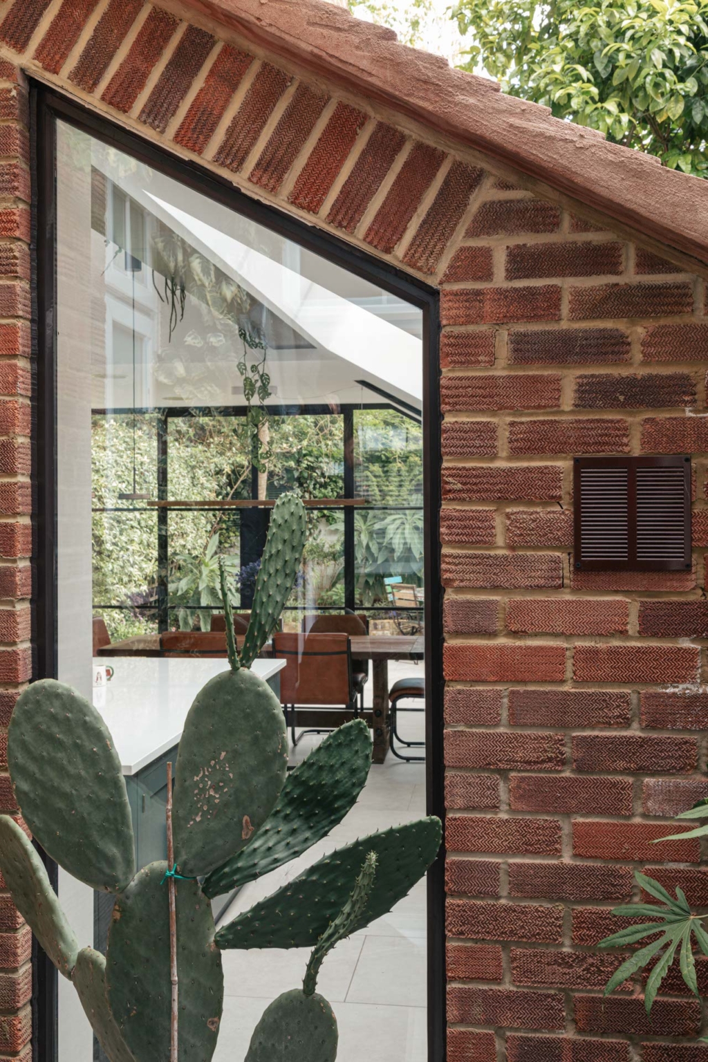Delvino Road
The property is a two-storied terraced house, belonging to a row of residential terraces influenced by the Arts and Crafts movement. Destroyed during the Second WW, was rebuilt in the 1950s with the traditional rear return addition.
The clients are a newly married couple with a charismatic dog, ready to build a family and therefore in need of extra space.
The proposal involves a ground floor L-shape extension with the retention of a lightwell to enhance the internal light, as well as a loft conversion.
The design, forged to reflect the aspiration of the client, embraces a warm industrial style, combined with a farmhouse feel.
Internally, part of the steelwork related to the kitchen extension is left exposed and painted to match the frames of the glazing.
Externally, the rear elevation and the dormer cheeks are clad with zinc in a warm rusty colour and completed with dark-framed Crittall glazing.
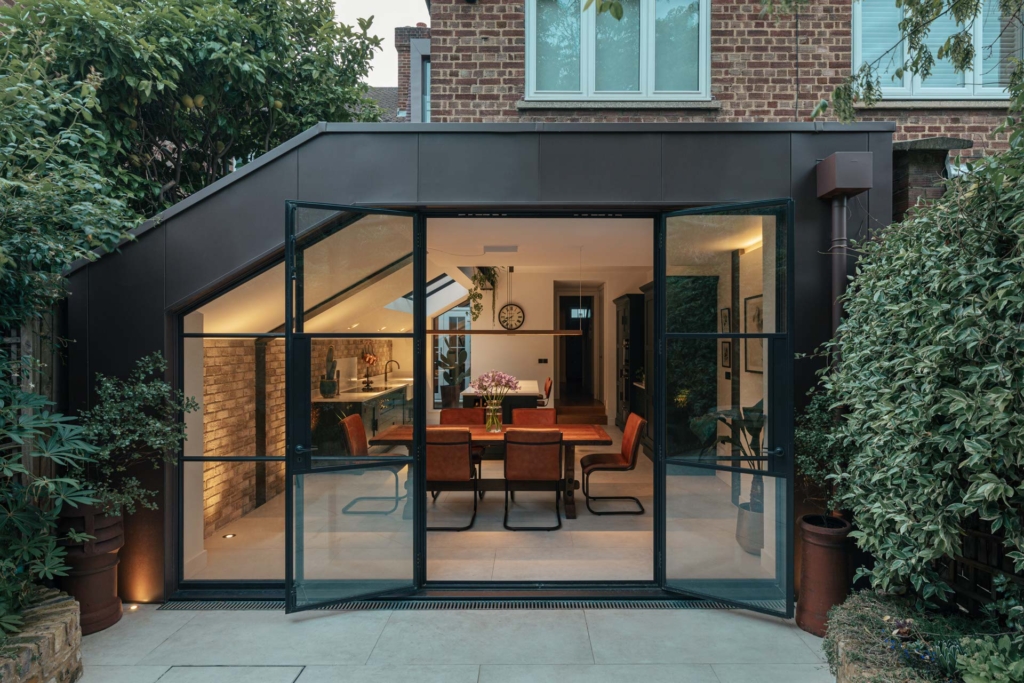

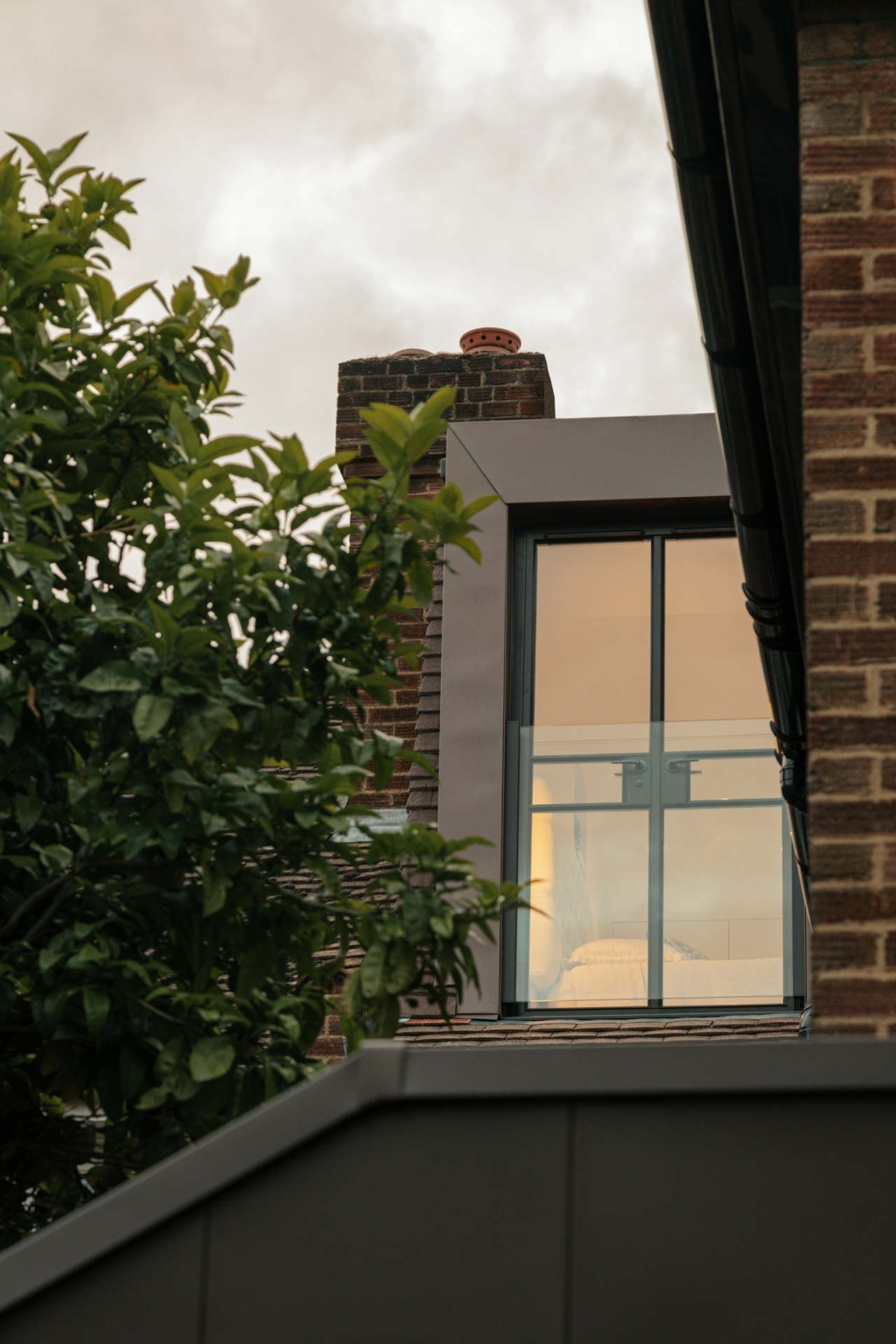
A timeless shaker-style kitchen, combined with a solid wood table and leather seats, contributes to creating a warm and inviting atmosphere for the clients and their guests.
The only space intentionally planned with a cheeky look is the newly created cloakroom, located next to the kitchen.
In this small spot, the traditional style of sanitaryware is combined with a highly playful wallpaper, offering an immersive experience to the users.

