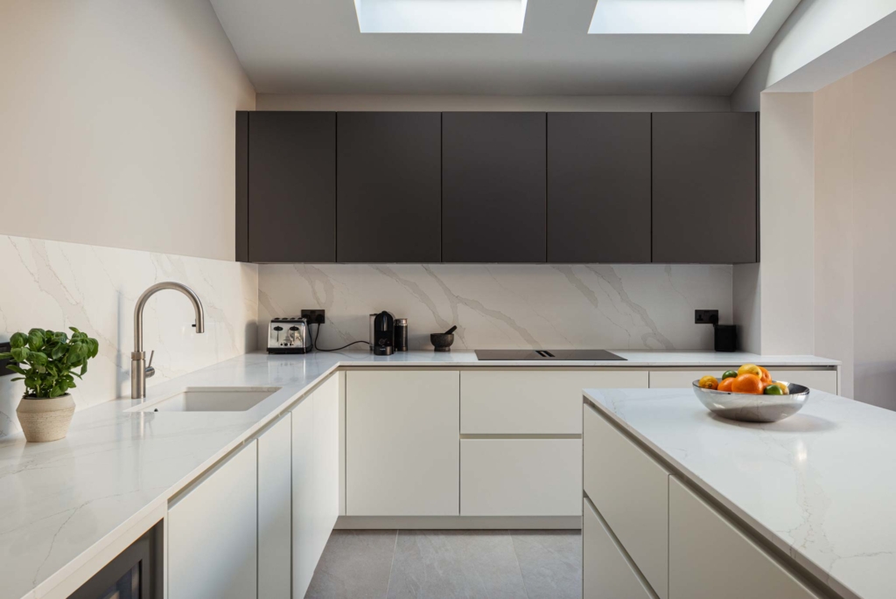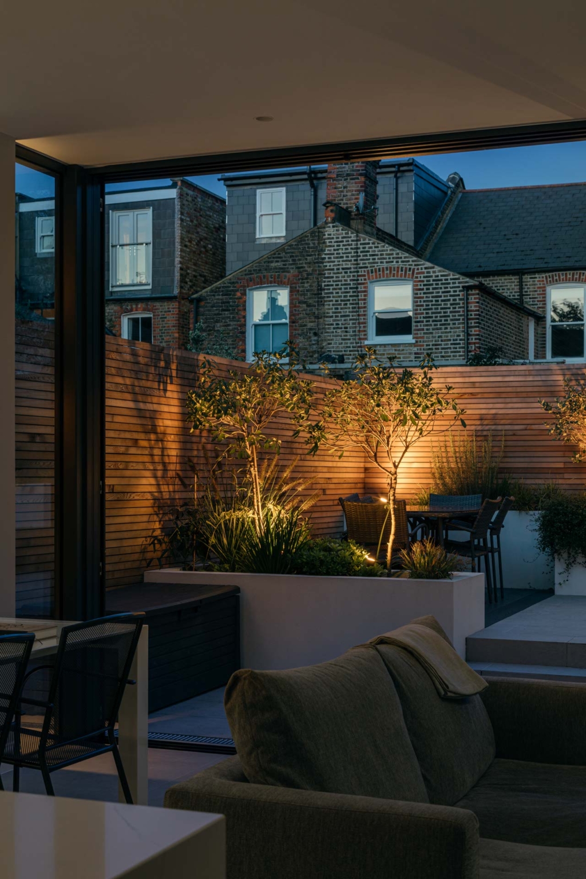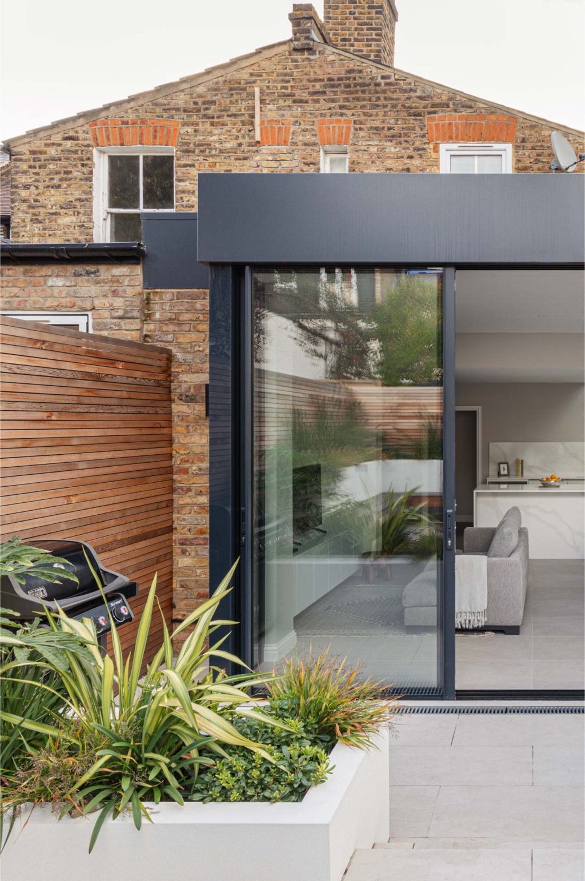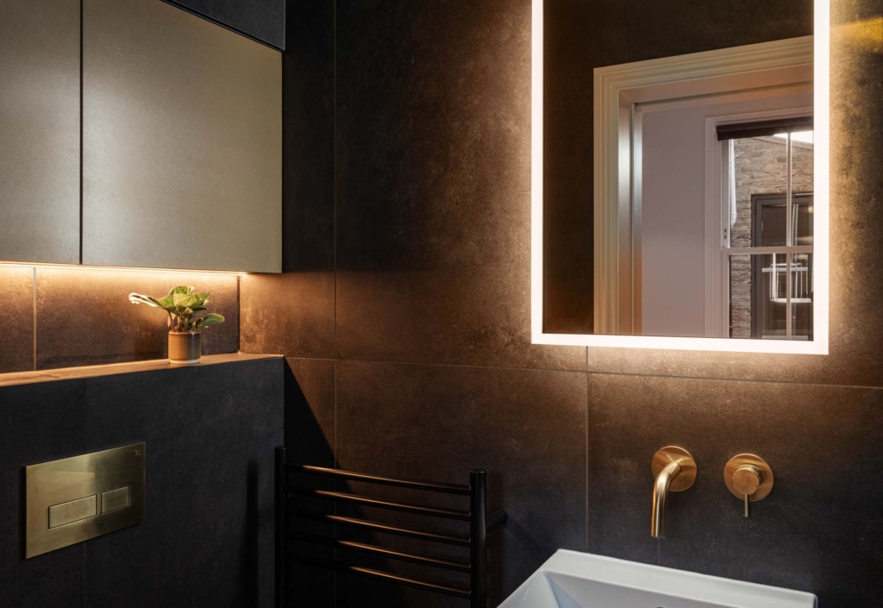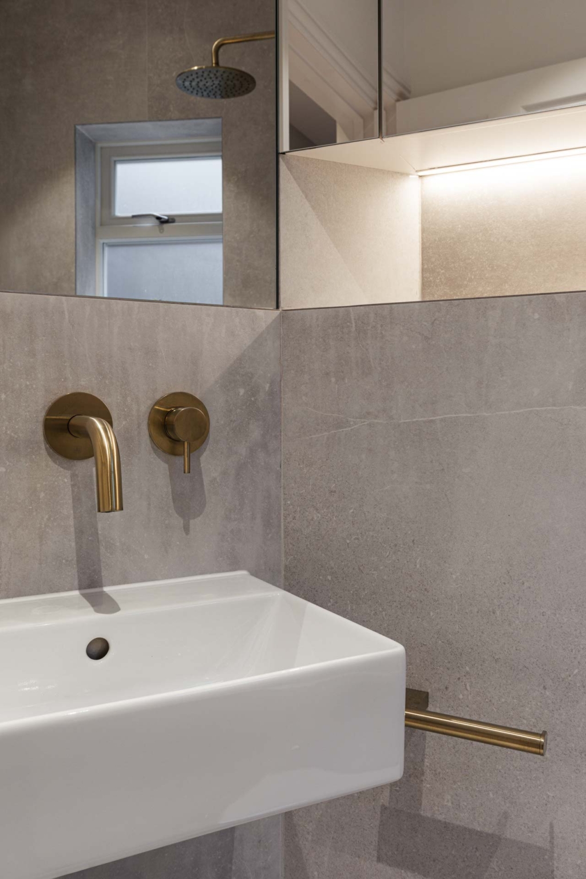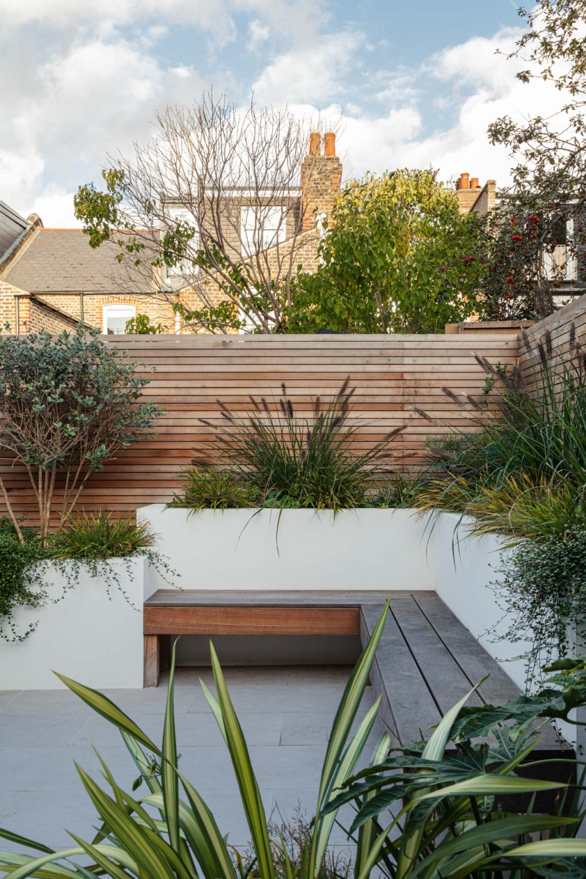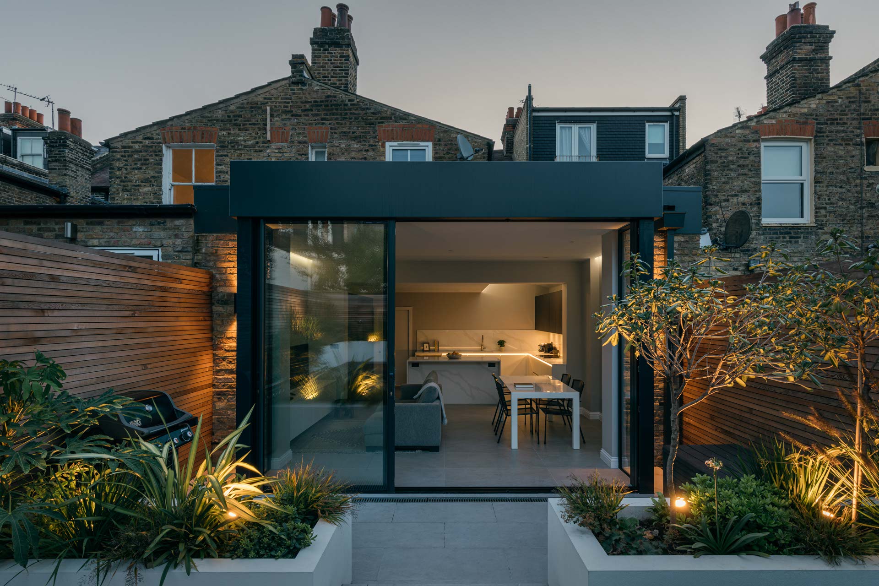Cavendish Road
The property is a ground-floor 2-bedroom flat in a Victorian property set in the heart of Balham.
The existing layout included a rear return facing a generous rear patio, but the original design did little to address the benefits of this setting, placing the formal reception room to the street side.
The client wanted to address this arrangement by re-engaging the rear of the house with the garden. Moreover, due to the imminent arrival of a new family member, the brief included an additional bedroom with an ensuite, together with an extended space to accommodate the new kitchen and family space.
The proposal consisted of an internal reconfiguration and an L-shaped rear extension, to add a new single bedroom facing a designed lightwell, one ensuite, a utility area, and a large open space kitchen/lounge, directly connected to the rear patio.
Due to overlooking rules, the depth of the rear extension had to be limited in the proximity to the adjoining properties, therefore extra depth was obtained by adding a projecting section in line with the middle axis of the garden.
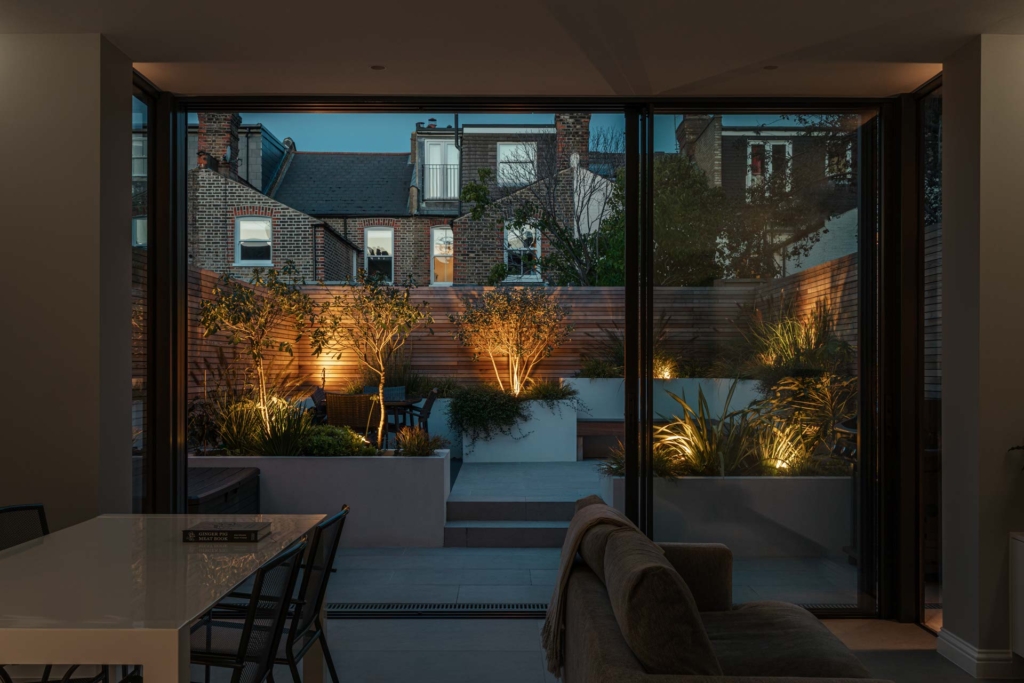

The 3 sides of the new glazing allowed an extensive view on the rear patio, completely redesigned to enjoy the outdoor space and create a perfect picture all year round when contemplated from the lounge.
The rear elevation was built with yellow stock bricks to match the existing walls of the property but, with the addition of a sleek aluminium top fascia, to complement the clean lines of the glazing.
The new kitchen, together with the remaining furniture of the lounge, was personally selected by the client, contributing to creating the neutral ground they were looking after for their young family.
