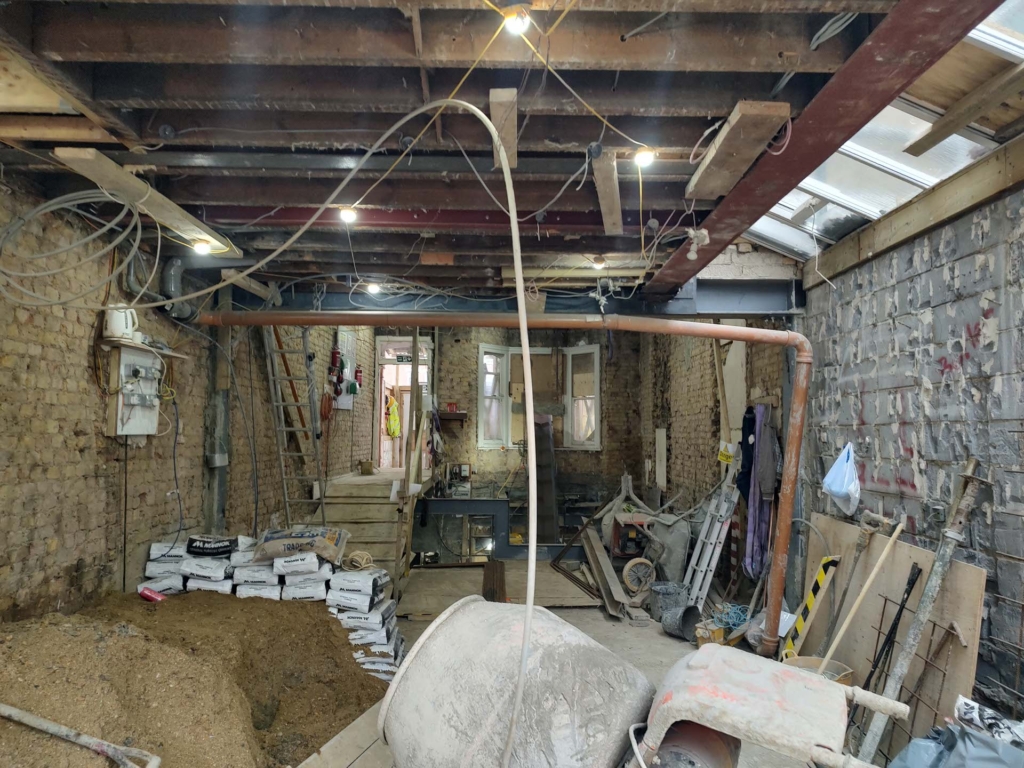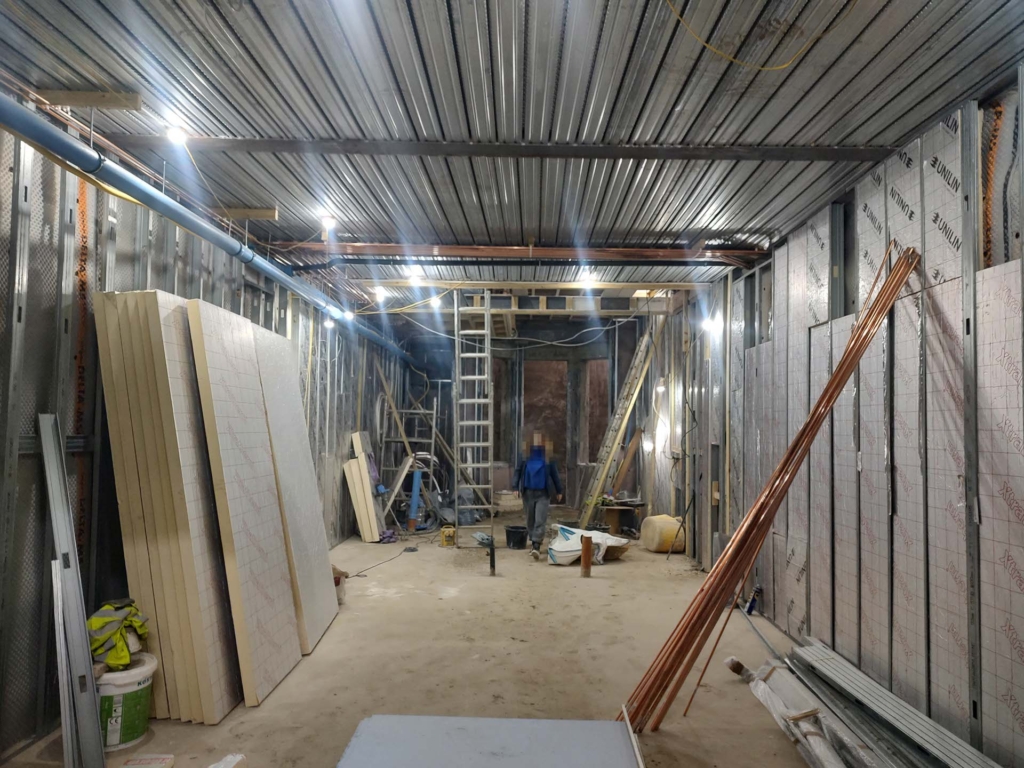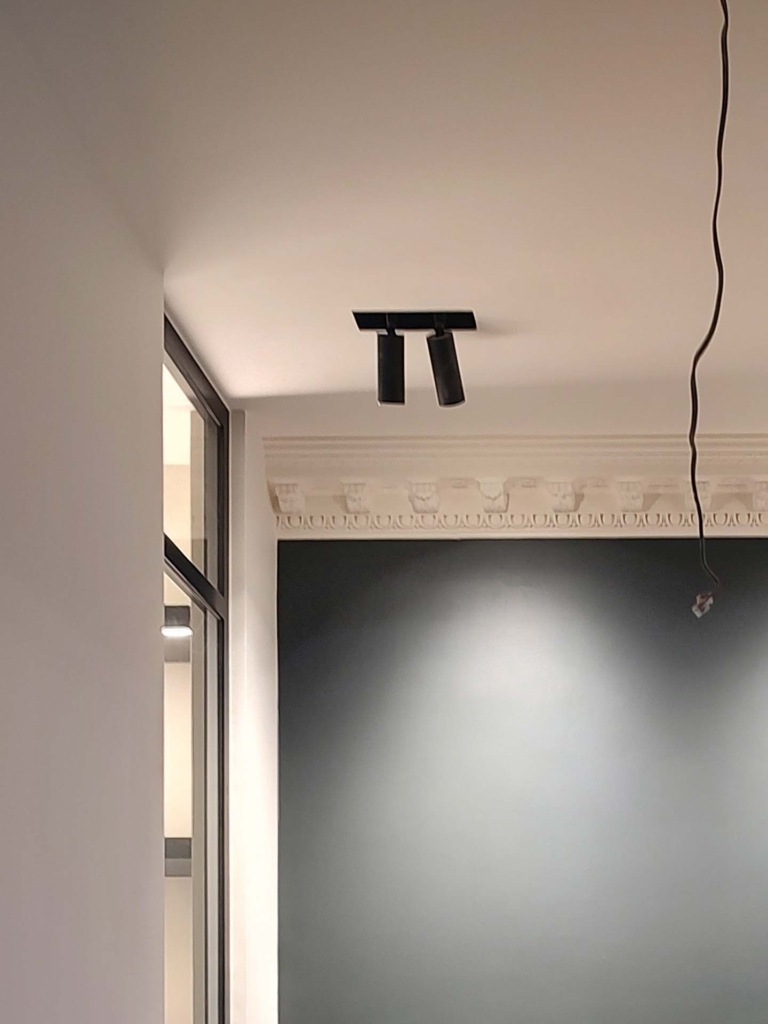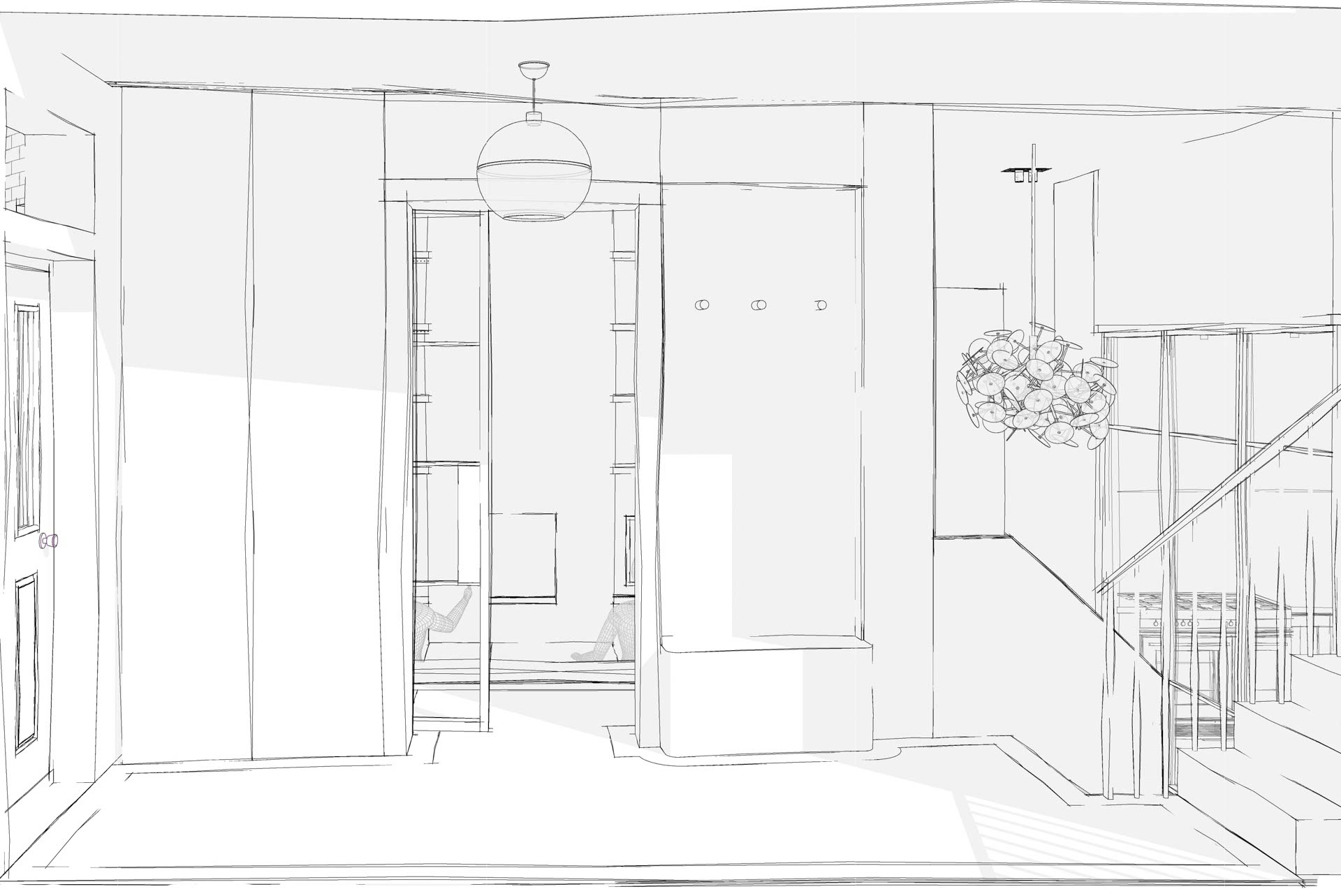Bishop’s Road
Coming Soon
The property is a traditional terraced Victorian dwelling in the heart of Fulham. The client, who gained planning approval for a basement extension with a different architect, decided to hire us for both the interior architecture and interior design of the project.
The family of five needed several spaces physically separated but visually connected to enjoy everyday life together.
The brief involved the creation of an open-plan kitchen to the back of the property with a wider view of the newly designed patio and a snug room to the front providing privacy but visual permeability with the other spaces. The core of the floor was set in the new stairwell to the basement, positioned in the centre of the plan and aiming to be the visual focus when seen from the surrounding rooms.
The project required a complete strip out of the ground floor, including the excavation of the rear patio and the creation of a large basement hosting entertainment rooms, a gym, one office, and two more bathrooms.
At a later stage, the scope of work saw the addition of the complete renovation of the first floor, the absolute realm of the three teenage kids.
The appointment included a comprehensive service where the internal layouts, all bespoke joinery, lighting, and finishes were carefully designed or selected to ensure a strong expression of the design vision.
This project is ongoing and will be completed soon. We can’t wait to add further information and show you the final photos of it!




