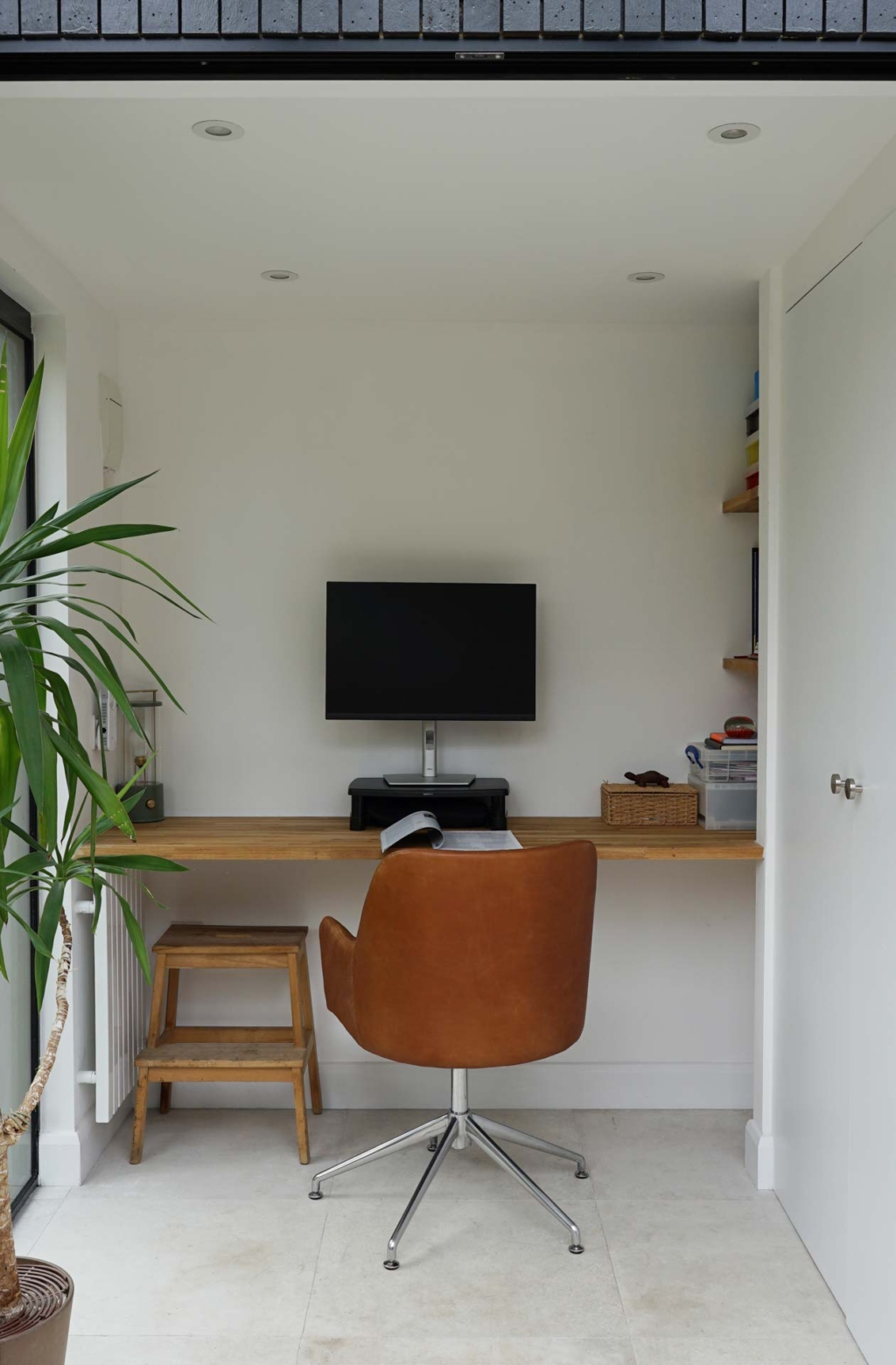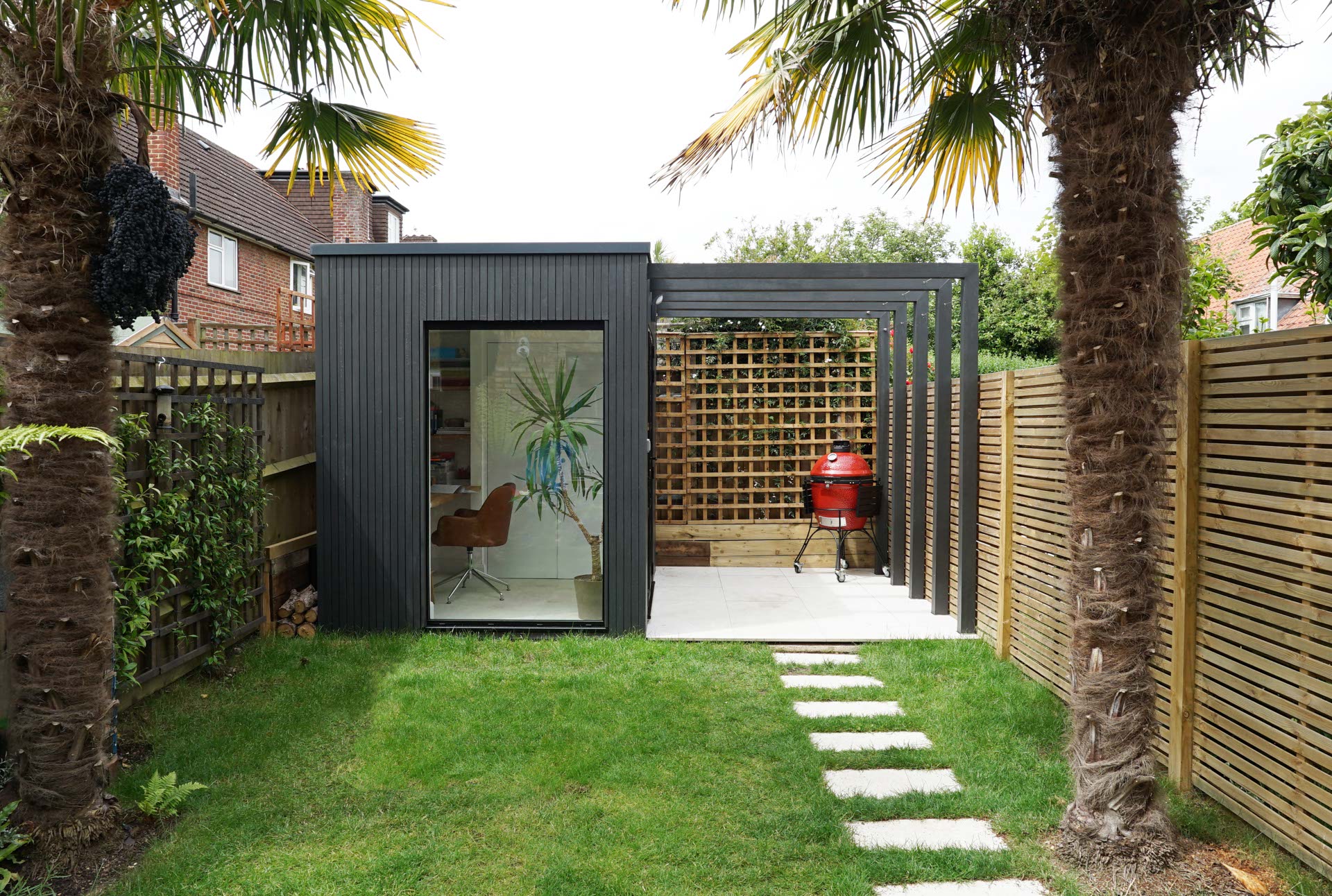Sunnymead Road
As a direct result of the new work regime during the pandemic, the client required a calm space to work from home combined with an enhanced outdoor family space to manage a demanding job, while surrounded by two lively toddlers.
The brief was to create an outbuilding at the back of the garden including his new office, an additional built-in storage, and a shaded area.
The client was happy to develop the footprint of his office to the minimum to maximize the outdoor space for the kids.
The design was developed with a biophilic approach to materials using minimally processed timber clad and open pergola to allow climbing plants.
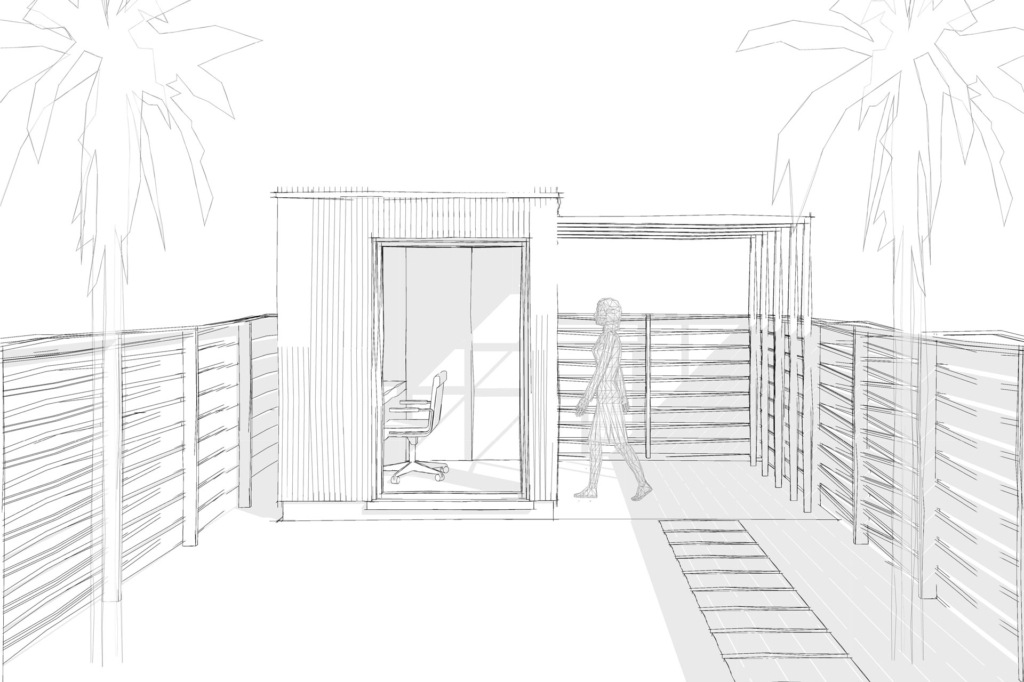
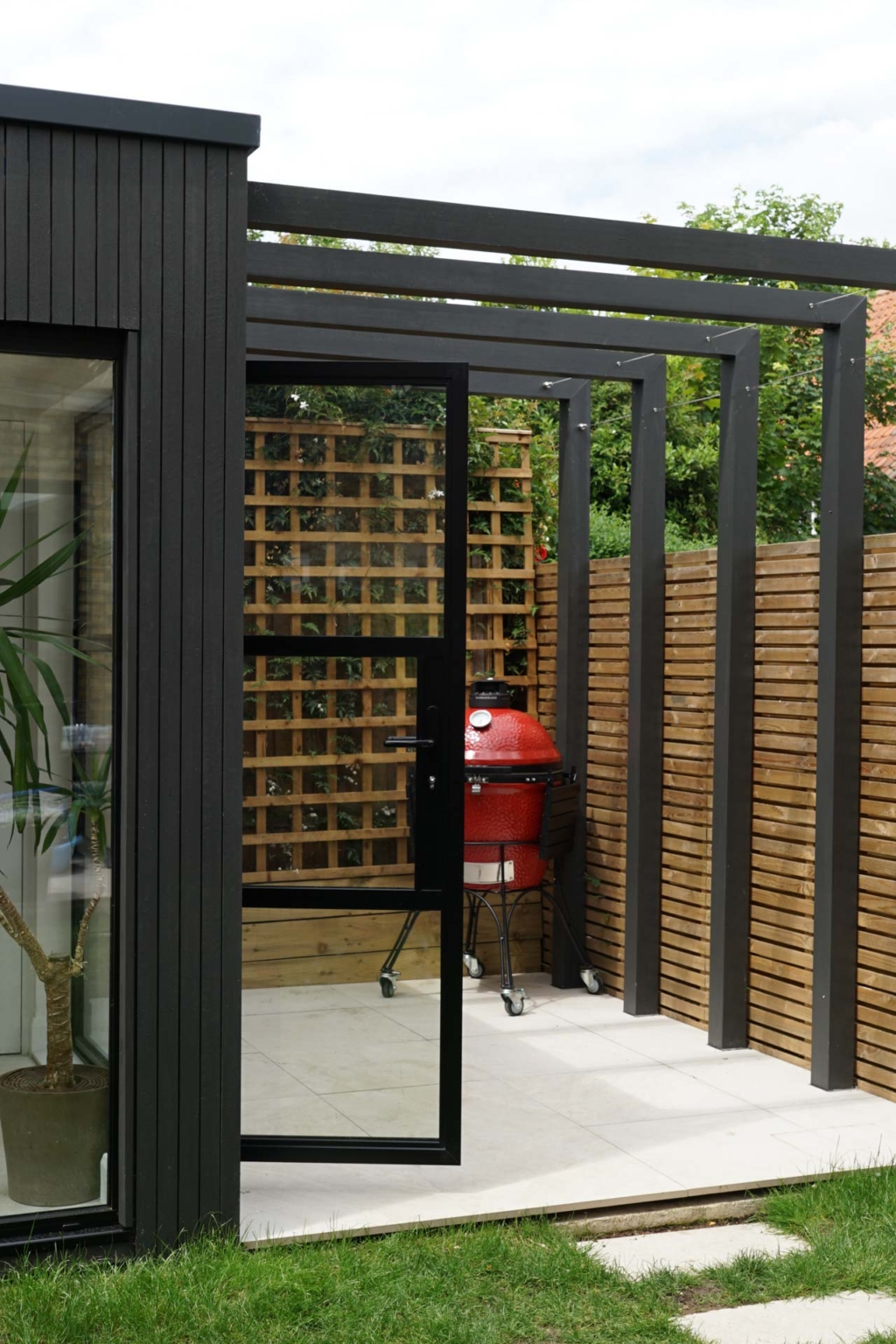

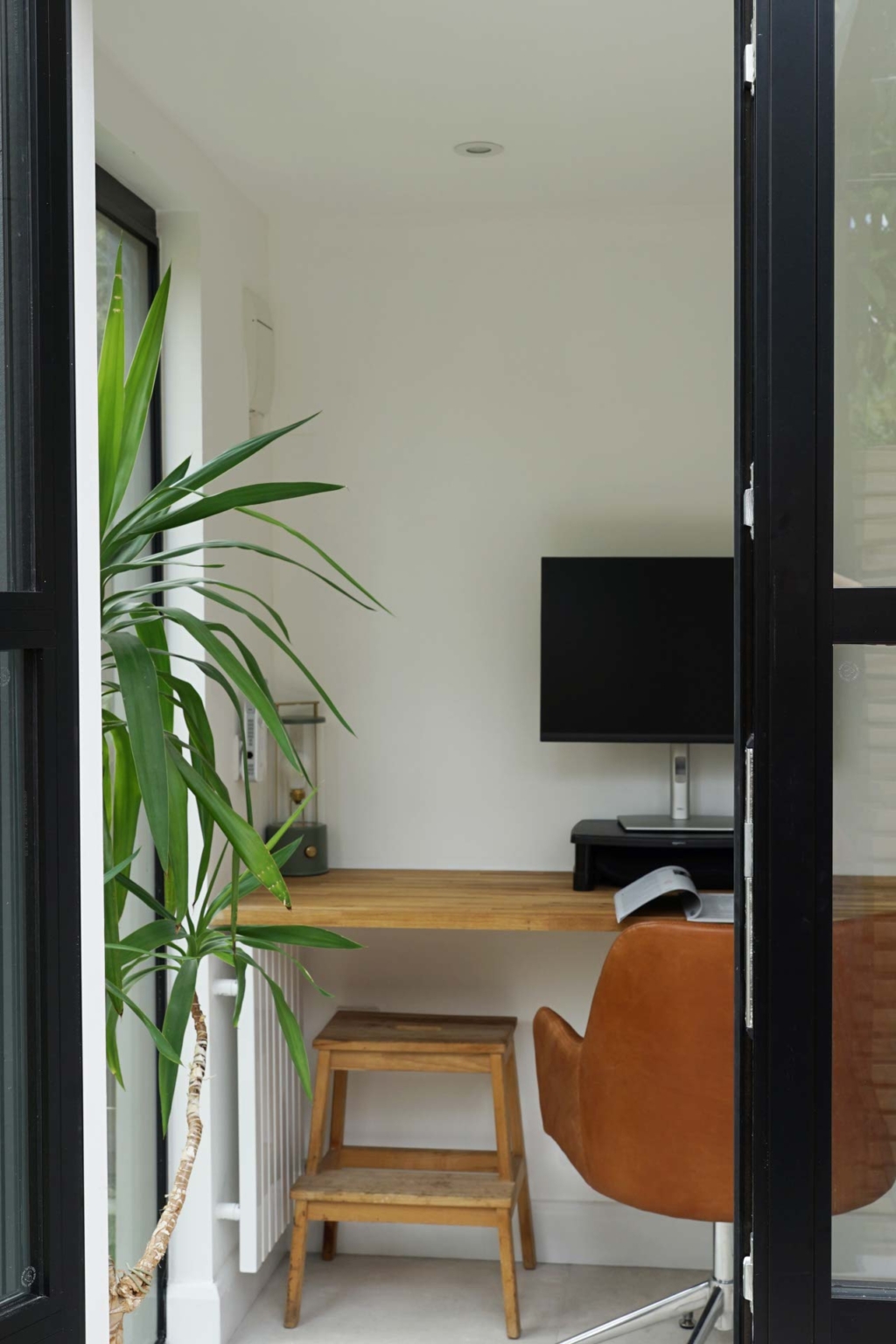
Crittall-style glazing to match the rear door patio door of the kitchen and create a strong connection across the entire garden.

